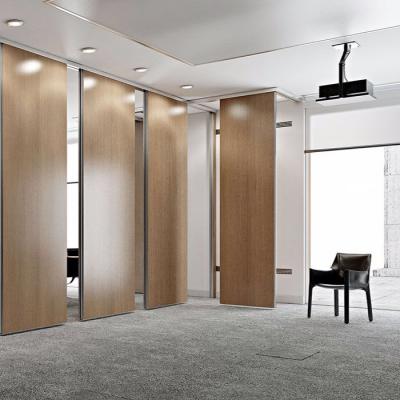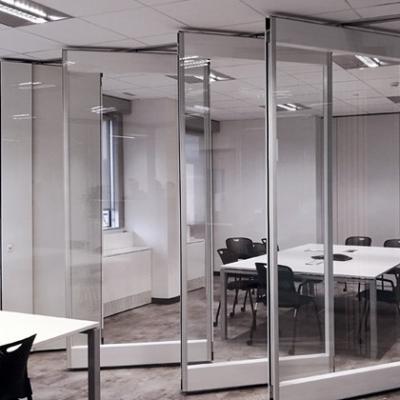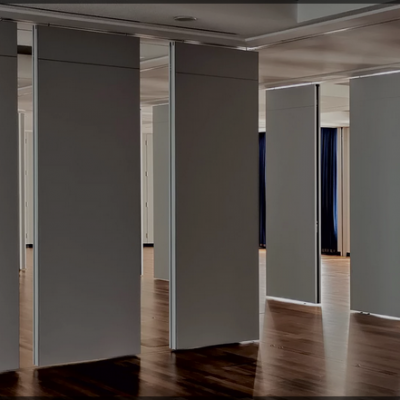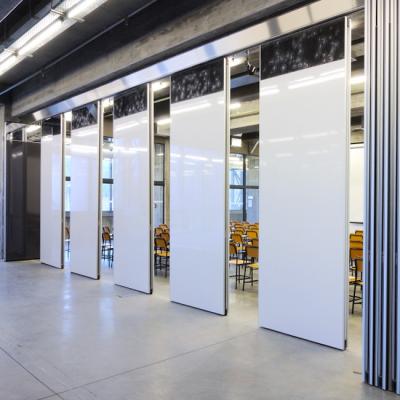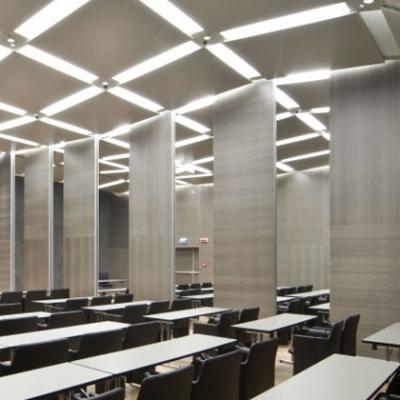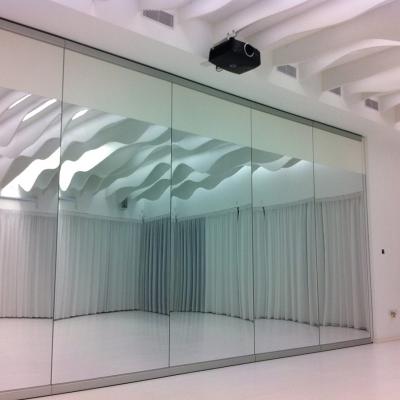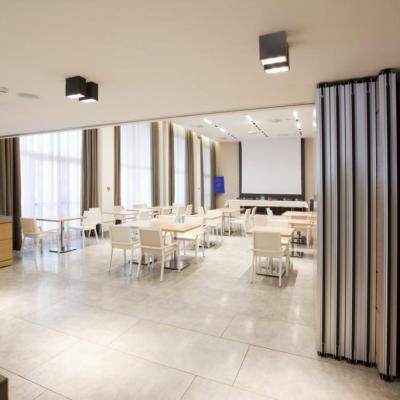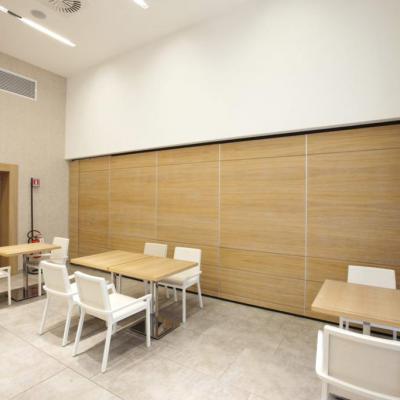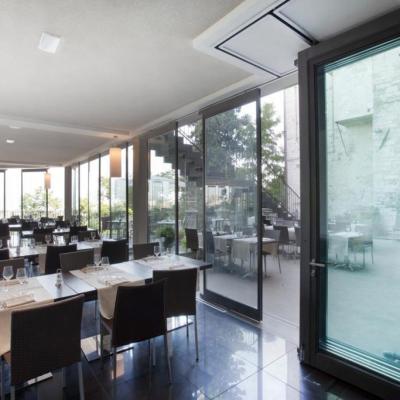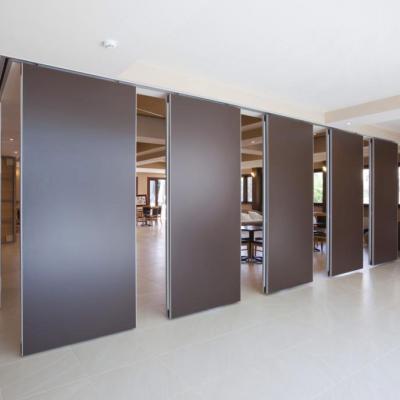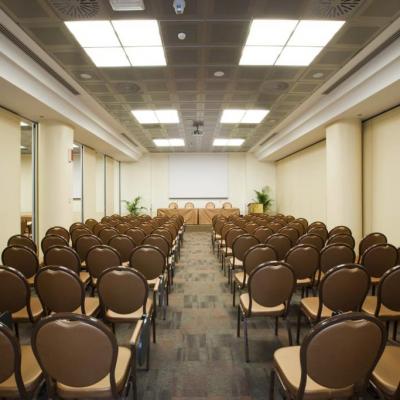Movable Doors
Also know as Operable Partitions. They represent the ideal solution in order to dynamically close rooms with high up to 9 meters and more, while simultaneously assuring a perfect sound proofing. The systems consist of independent panels which slide by ball bearing trolleys in a track fixed to the ceiling. The systems eliminate floor guides or floor attachments which are not aesthetic and encumber the way. When closed, the partition is perfectly aligned and sound proof. The sliding is warranted by one or two ball bearing trolleys at a very high resistance.
Every panel consists of a metal frame covered with high density chipboard panels 16/18mm thick. These panels can be finished with a wide option of finishes. In order to succeed the desired sound proofing (dB noise reduction), they can be filled with certain materials according to the specifications or the needs of the end user. The system is very elegant in looks; it has a great variety of design finishes and it gives a tremendous sound reduction. The panels locking system, the moving telescoping mechanism and the achieved sound results, are the outcome of the high technology used to build this product.
Suitable for conference areas, hotels, multifunction areas, houses, offices, dance and music studios, etc.







